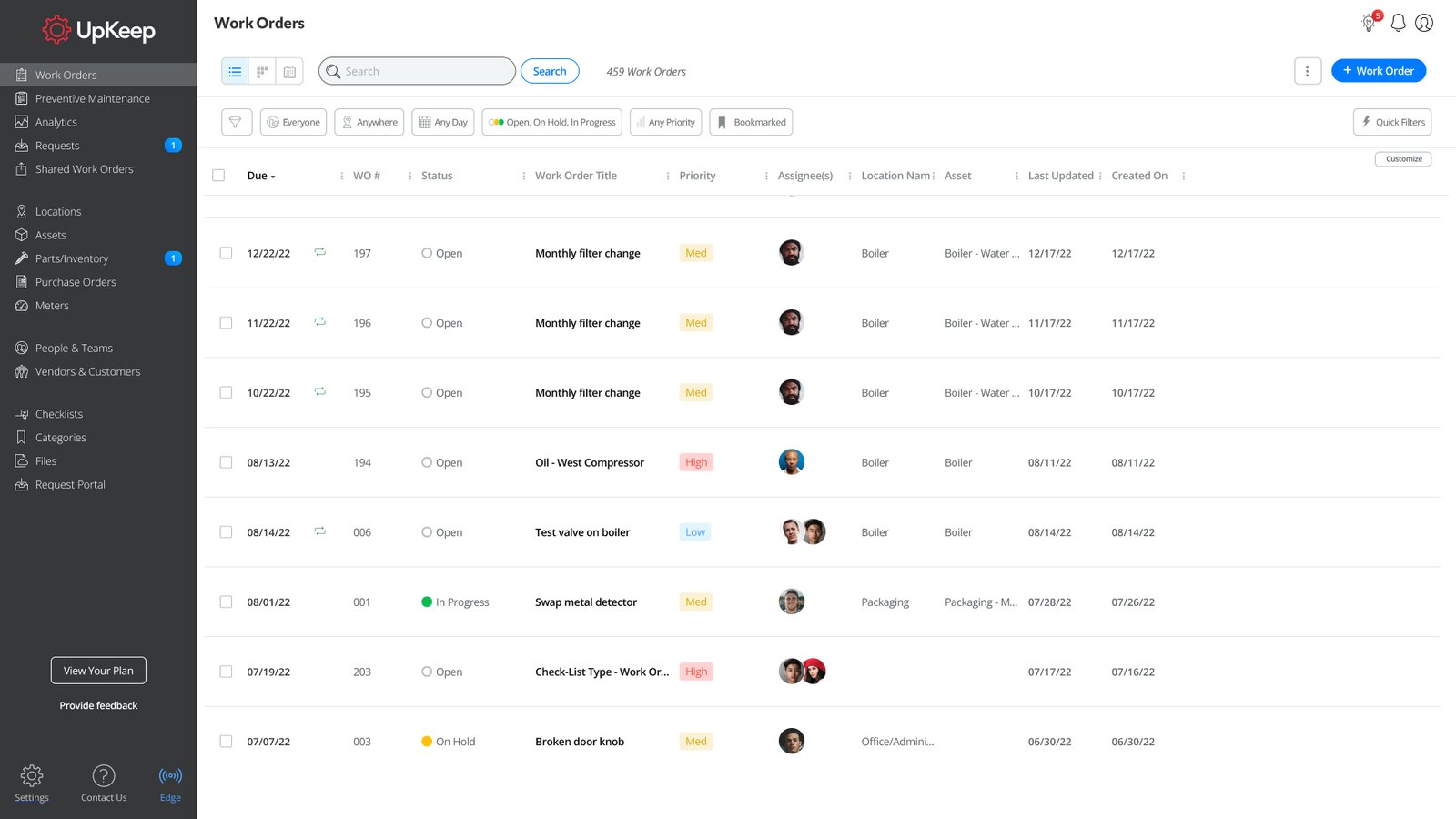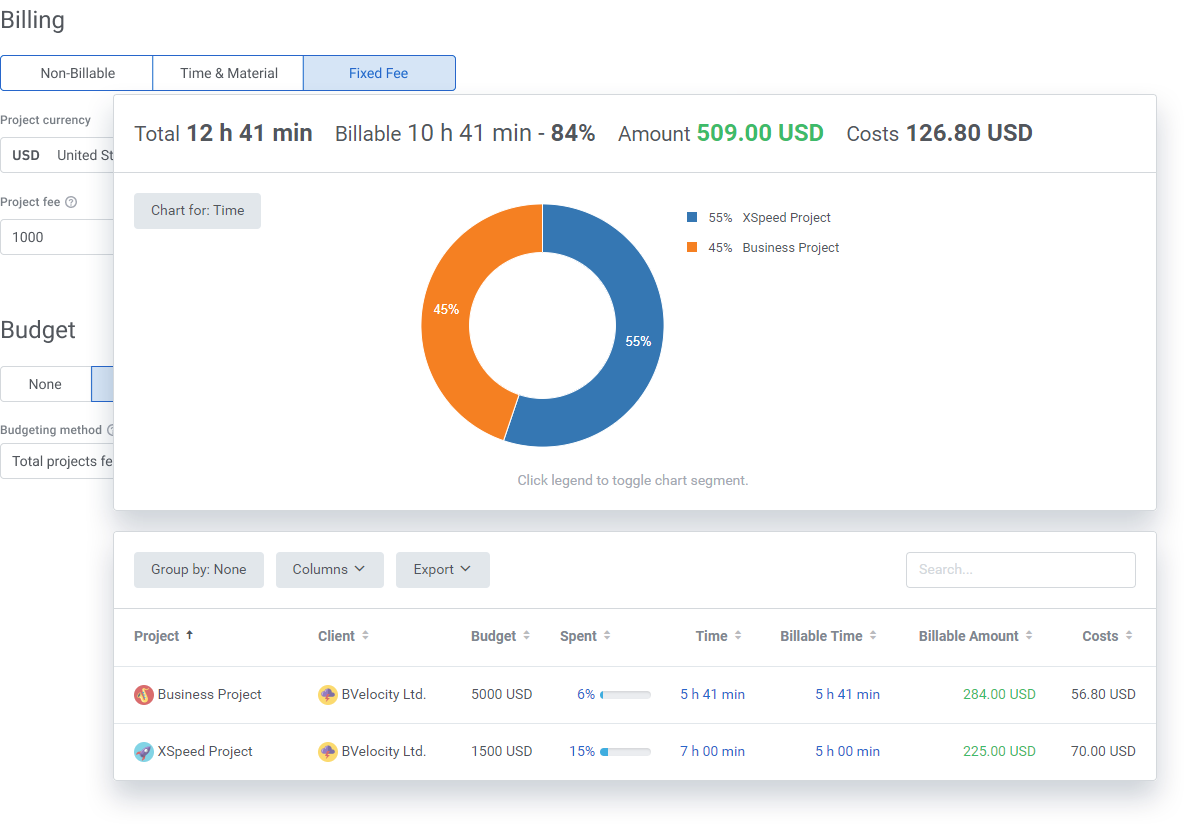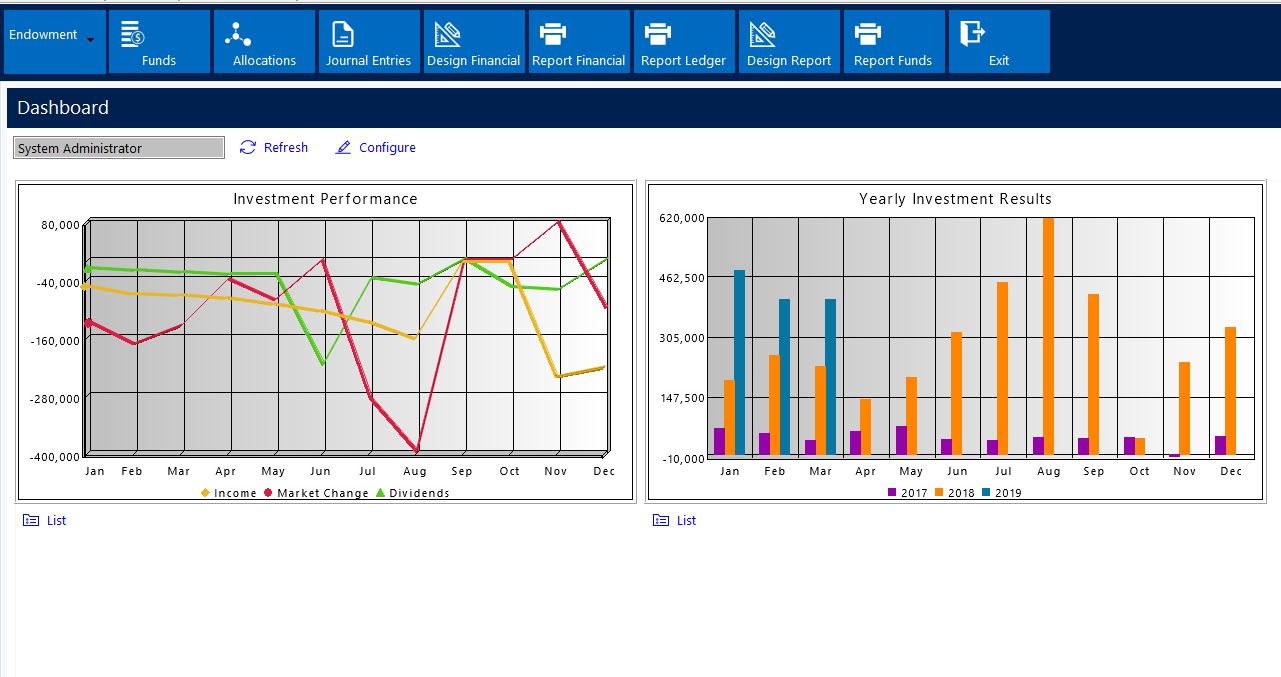AutoCAD Software Reviews, Demo, and Pricing in 2024.
Table of Contents
AutoCAD is a 2D and 3D design and drafting platform that includes 2D drafting, drawing, and annotation tools, as well as 3D modeling and visualization technologies, for architects, engineers, construction professionals, field workers, and contractors. AutoCAD now provides users with the ability to view, create, edit, and share drawings on the move through any smartphone or tablet using native iOS and Android mobile apps.
AutoCAD is actually a computer-aided design (CAD) program that lets users produce 2D and 3D drawings according to their choices.
Users may handle text settings, smart measurement, and leaders, as well as tables and layouts, fields, and more, using AutoCAD’s 2D designing, drawing, and annotation capabilities. Users may handle solid, surface, and mesh modelling, 3-dimensional navigation, and visual styles, as well as photorealistic rendering, 3D scanning, point clouds, and other features using the 3D modelling and visualization tools.
Other Product Name – Alibre Design Review
Users may utilize AutoCAD’s mobile app features to generate, modify, and mark up drawings, as well as measure correctly, while working remotely on-site. Users may also manage layers and blocks, as well as use multi-touch zoom and complex drawing tools like arc and offset. Users may update the team with notes, images, and feedback on project progress using a simple design feed.
How to use AutoCAD?
Users can use toolsets to produce models, drawings, schedules, and other documents. Users may generate solids, mesh objects, and surface models.
Other Product Name – SkyCiv Structural 3D Review
Who can use AutoCAD?
AutoCAD can be used by constructors, engineers and architects.
Pricing of AutoCAD
Purchase options include variable subscription terms that may be tailored to the user’s needs. For further information about pricing, please contact Autodesk directly.
Starting price: $235.00 monthly
Trial period: Available
Version for free: Available
Check Out the Website My Tools Point For Other Information About Software and Tools.
Features
- Collaboration Tools
- 2D Drawing
- Change Management
- Document Storage
- Component Library
- 3D Design & Modeling
- Mechanical
- For Manufacturers
- API
- Mobile Access
- Manufacturing Design Data
- Annotations
- CAD Tools
- 3D Modeling
- Bills of Material
- Compliance Management
- For Architects
- Content Library
- Configurable Workflow
- Customizable Fields
- File Management
- Data Import/Export
- Design Management
- Design Templates
- Document Generation
- For AEC Industry
- Document Management
- Access Controls/Permissions
- Drafting
- Drag & Drop
- Electrical
- Floor Plans & Maps
- Landscape Design
- Offline Access
Other Product Name – ActCAD Software Review
Pros & Cons.
PROS.
- AutoCAD is highly useful for various sectors such as building and industrial / manufacturing processes, and it is suitable for both beginners and professionals.
- It is the most user-friendly CAD program available today, with extensive documentation and a friendly and responsive community. The UI is really user-friendly and beautifully developed.
- All features and tools are simple to use and have a high cost-benefit ratio, making them ideal for architects and engineers.
CONS.
- The user interface can become unpleasant at times, files can get quite large and crash the machine, and drawings might become corrupt.
- It’s frustrating when, over time, AutoCAD upgrades change the interface so drastically that it’s difficult to adjust and discover things.
Read More:- AutoCAD







